Visionaries Aiming To Change The Spaces We Live In#
While news of China’s luxury and fashion markets -- and their consumers -- often make for attractive headlines, one story often lost in the mix is the Chinese creatives powering the country's burgeoning design industry. Here, we present a "mini-haul" of some of the most interesting industrial designers and architects that have caught -- and continue to catch -- our eye.
LinFan Design Workshop#
Award-winning Guangzhou-born designer
Lin Fan#
, who previously worked as the design director at Speck Design Shanghai, now helms his own studio as the creative director of LinFan Design Workshop. With work ranging from conceptual design to product and graphic design, Lin Fan cleverly balances pure aesthetics with utility in beautifully streamlined proportions and detail. Most recently, Lin Fan’s Lighting Bird Series was selected as a finalist at the Rado STAR PRIZE CHINA 2011.
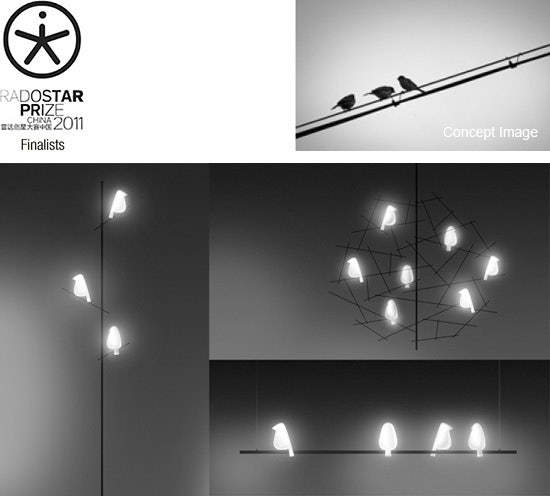
Lin Fan
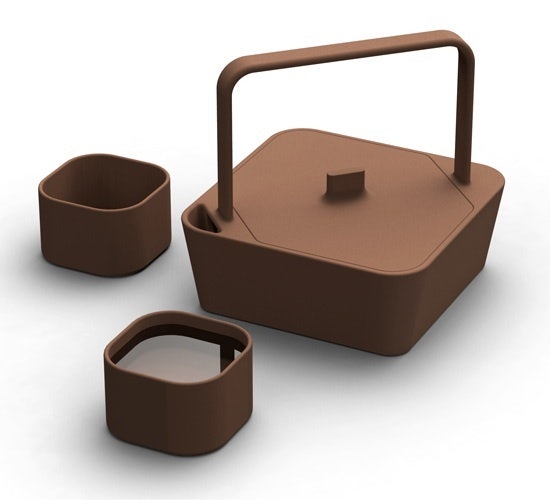
Lin Fan
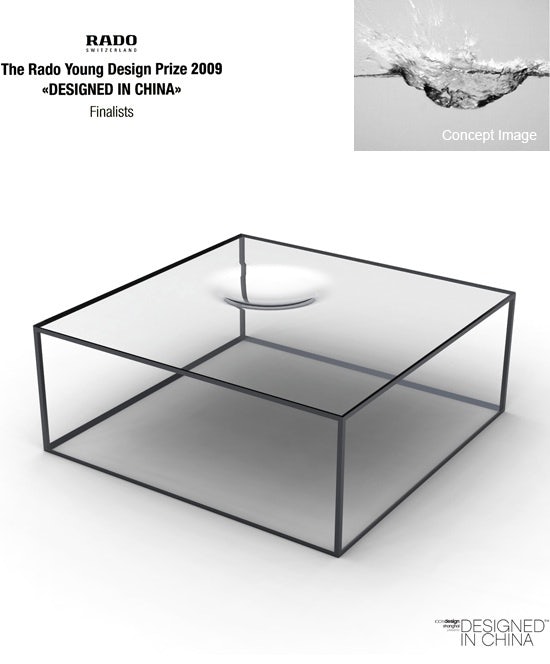
Lin Fan
Tianyu Xiao Furniture#
Sweden-based Chinese furniture designer
Tianyu Xiao#
has molded his design ethos around “identifying and understanding” user needs. A Beijing CAFA alumnus, Xiao continues to hone his skills in user experience design, product development, service design, and design strategy in Sweden, combining ethnographical techniques with his impressive experience as an industrial designer. Most notable from his repertoire is the “Writable” table, a traditional Chinese tea table with a writing surface in the middle, which was exhibited at the Stockholm Furniture Fair in 2011.
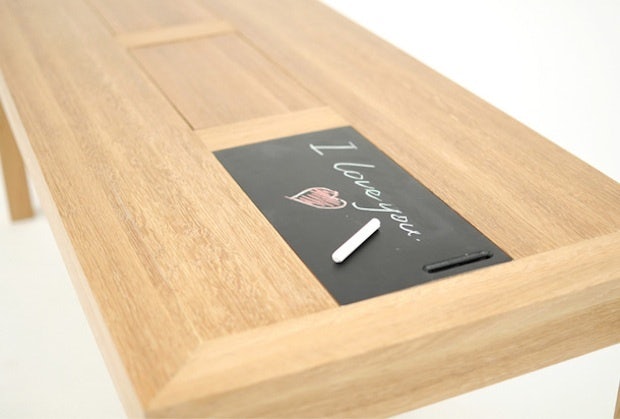
Tianyu Xiao
NAIHANLI&Co.#
Hailing from Harbin, Naihan Li (previously on Jing Daily) constantly reinterprets and reinvents the space the she and others live in in the ever modernizing and mobilizing city of Beijing. Li’s “Crates,” which garnered tremendous attention at Beijing Design Week 2011, are a prime example of her ability to create new genres of space and function while commenting on the changing ways we live. As Jing Daily wrote a year ago, “With a personal and professional fixation on the transience one sees in a city like Beijing, where migrant workers flock in the millions each year, Li’s “Crates” re-imagine furniture as not simply functional, but modular and mobile.
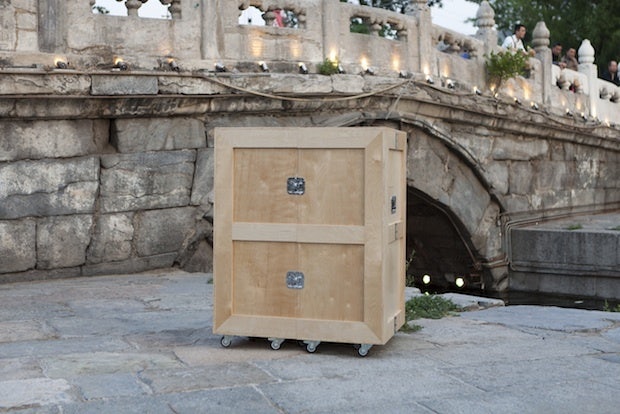
Naihan Li
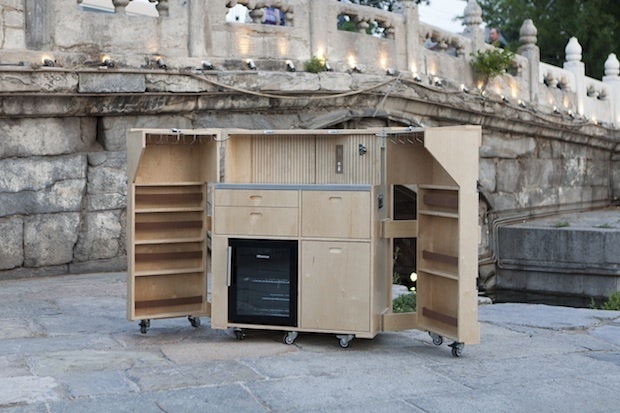
Naihan Li
Vector Architects, Eco-Farm Series#
Beijing-based
Vector Architects#
, directed by partners Gong Dong and Chien-Ho Hsu, recently presented their most recent project, the Eco-Farm Series, located along the picturesque Yang Cheng Lake in Kunshan. The project consists of four small scale public buildings including a club house, a harvest pavilion, a botanical showroom, and an information center. Thus far, the harvest pavilion was the first to see completion this past spring.
From Vector Architects:
The farm is vast, flat, and wide open to sky. Different from the congested vertical massing image of urban life, such an empty flatness of the site is an essential nature that we believe the architecture should respond to. Our design task is to explore how the architecture should be integrated into such a context, to create a new and unique place, however harmonize with nature.
The harvest pavilion appears a simple, light, and translucent cuboid, with a horizontal thin plane hovering at the top, flying parallel with the horizon in the distance. The plane, made of pre-fabricated aluminum rods, cantilevers out at 4 sides at various depths. The space below becomes a transition zone from the interior to exterior, and promotes the potential activities because of the pleasant shadow casted by the canopy. The building façade system consists of vertical laminated bamboo louvers, floor-to-ceiling frameless glass panels, and pivoting glass doors. The transparency and lightness of such a material combination visually fuse the building volume with its surrounding landscape, and make the architecture sensitive to light. Under the condition of nice weather, when the pivoting glass doors are all rotated to open, the indoor space is literally stretched out into the farmland.
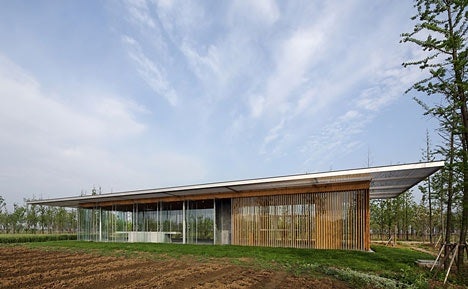
Vector Architects
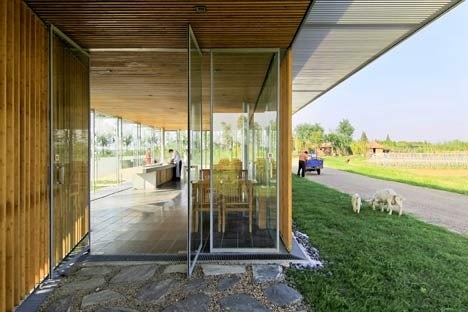
Vector Architects