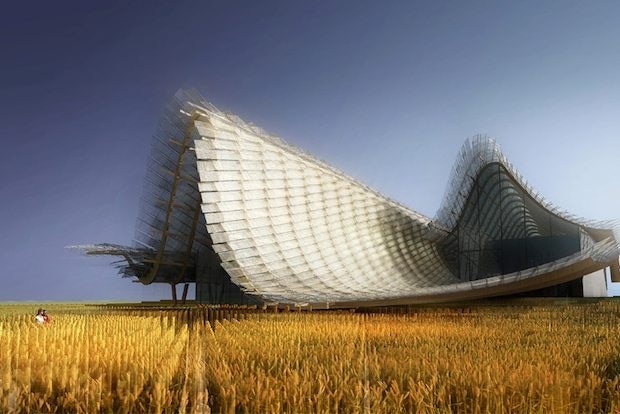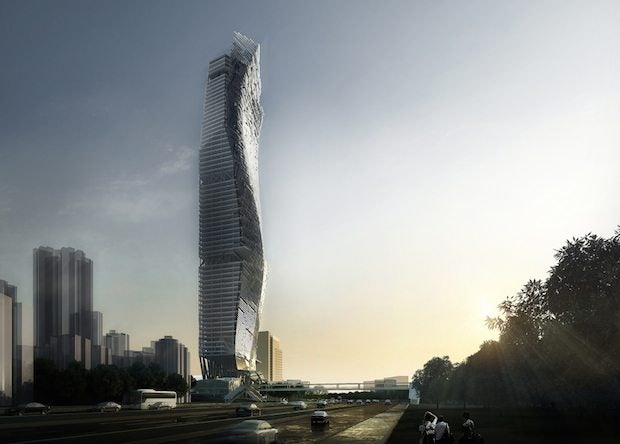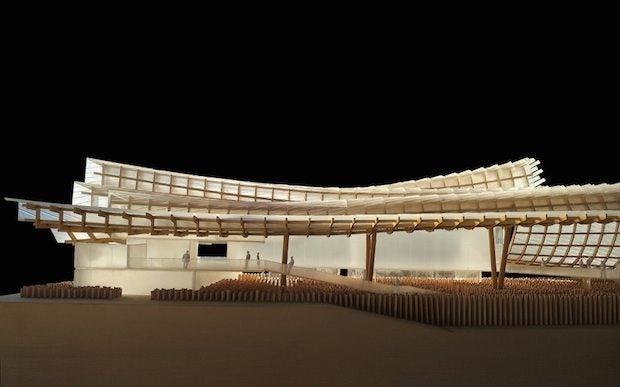
Link-Arc's design for the China Pavilion at the upcoming Expo Milano 2015. (Link-Arc)
Tsinghua- and Yale-educated architect Yichen Lu may be based out of New York City, but his expertise in both American and Chinese architecture has made him uniquely suited for designing cutting-edge projects in China. The former protégé of Frank Gehry and Stephen Holl recently sat down for an interview with Jing Daily at his studio, Link-Arc, which focuses on culture-related projects such as museums and concert halls, as well as innovative public spaces, including the recently won competition to design the China Pavilion at Expo Milano 2015. Read the full interview below to learn about how Lu’s international background shapes his vision for the future of architecture in China.
What were the reasons to start your own architecture studio in NYC?#
I started my own studio in 2012 because I feel the responsibility on me for the development of Chinese architectural design practice. My generation of Chinese architects who are in our 30s and who received international education in the United States would not want to abandon the Chinese identity and heritage by transplanting American design into China, neither do we want to keep designing in a conservative way. By opening a studio in NYC, I can take advantage of the international resources gathered in this city while [I] keep observing the collision of inspirational wisdom. I’ve actually connected the boundaries (both functionally and ideologically) by striking a balance between concept development in the United States and project realization in China.
What brought you to the United States in the first place?#
It did not take me too much time to make the decision. Before coming to the United States, I learned much about the Western design masters such as Frank Gehry, Rem Koolhaas, and Phillip Johnson by reading design magazines. I thought they were so distant from me, so I actually looked at them in a self-contemptuous way. But when I got the chance to complete a master’s degree at Yale, I could chat with them or eat lunch with them, so I started looking at them differently. They are no longer idols for me to worship, but instead, they are my teachers, my precursors, and a group of successful architects who could teach me their experiences. By learning from them, I developed a clearer understanding of the whole architectural industry, its system, and the way it operates. I also realized that I have to know more than just good design in order to be a great architect. I have to be comprehensive in every aspect to stand out from my peers.
Please tell us a little bit about your team.#
Our team has 14 architects and most of them are under 40. They come from very different backgrounds, but they are all well educated and had great work experiences before joining Link-Arc. I actually like the diversity and dynamic of our team and I find it extremely interesting to have people with different backgrounds working together. It is challenging, but it is also exciting and aspiring.
As for now, who are your studio’s major clients and what types of design services do you offer?#
We design for art and cultural institutions such as museums, galleries, theaters, and concert halls. For our Chinese projects, I’m more concerned about the benefits of the public, so I’ve been designing large-scale public space or public projects. I want to strike a balance between commerce and architects’ responsibility for the better living of mankind. A newly completed tower project consigned by Overseas Chinese Town in Shenzhen expressed this consideration. I transformed the surfaces of the tower into public parks for the welfare of the Shenzhen citizens.

A rendering of Link-Arc's Overseas Chinese Town skyscraper in Shenzhen. (Link-Arc)
Your winning proposal for the China Pavilion, Expo Milano 2015 is a huge success. Can you tell us a little bit more about this project?#
Our studio is part of a design team organized by Tsinghua University for the pavilion project. It’s exciting news because it will be China’s first national pavilion at an international exposition. Themed “The Land of Hope,” the design references traditional Chinese architecture in many ways and embraces the concept that “hope” can be realized when nature and the city exist in harmony. The pavilion’s undulating roof, inspired by the “raised-beam” system found in traditional architecture, is a representative mix that uses recycled bamboo materials to merge the tradition with new technology.
In addition to embedded Chinese elements in its design, what are some other special characteristics of the China Pavilion that set it apart from the other pavilions at the expo?#
Most buildings of this type are understood as object-buildings–sculptural icons that are meant to be seen from a distance, with no fundamental thought given to the exhibition program within. The China Pavilion takes the opposite stance. Rather than creating an object, our design creates a field of spaces by taking the project site and covering it with an expressive timber roof structure, creating a series of shaded public spaces below. Beneath this roof, we have thoughtfully integrated the architecture, landscape design, and exhibition program together to bring out the best aspects of each–the China Pavilion is not simply a box into which we have placed the program. The building is experienced as a contemplative sequence of spaces that truly maximizes the power of the architecture.
You said Link-Arc was part of a team that Tsinghua initiated for the China Pavilion. How did the collaborative process work out with so many different parties from different countries involved?#
The project is being spearheaded by Tsinghua University, and every department from Tsinghua’s Academy of Arts and Design will be involved in the Pavilion’s realization, including: interior design, landscape design, visual identity design, exhibition design, and interactive media design. Each department has devoted considerable time and resources to collaborate on the project and produce a compelling building and exhibition experience. In addition, our project’s many consultants are located in Beijing, Shanghai, New York, and Milan, which necessitates an intensely collaborative process. We have online meetings on a regular basis that join three continents: Asia, North America, and Europe.
The working method for this project is intensely digital–drawings and electronic models are sent around the world constantly. For example, we may send a model from New York to Beijing at the end of the day. Design will continue in Beijing while the New York team sleeps, the model will be transmitted to New York the next morning and the process continues.

A model of the China Pavilion that will be at Expo Milano 2015. (Link-Arc)
What's your personal long-term goal and what future would you picture for your studio?#
In the long-term, I hope we would design for more interesting projects, especially those in the United States and the Europe. I also wish to have more international design talents joining our team to realize our shared creativity and enthusiasm.
What are the most fundamental aesthetics or principles of your architectural design practice?#
I do not want to define my design aesthetics, neither do I want to position myself as a specific type of architect, because I think it is more important to design by thinking about the specific project or the specific location of the project. Thus for each project, I would go to the construction site and communicate with my clients about every detail concerned. Design is a dynamic process–the aesthetics changes every time by the nature of the project.
How does architectural design in China differ from the United States or New York City specifically?#
China and the United States are very similar to each other. They feature large-scale projects that can be developed at a very fast speed. This is possibly why no exceptionally prominent architect has emerged from the United States in the past 10 years. This characteristic is very different from that of the Europe and Japan, where design is a slow process and each project is meant to be delicate and sophisticated. Speaking about New York, NYC has a very fashionable landscape for architecture design. In China, architects are regarded as engineers, but in NYC, architects are designers who work with a vision, with a creative mind of infinite possibilities.