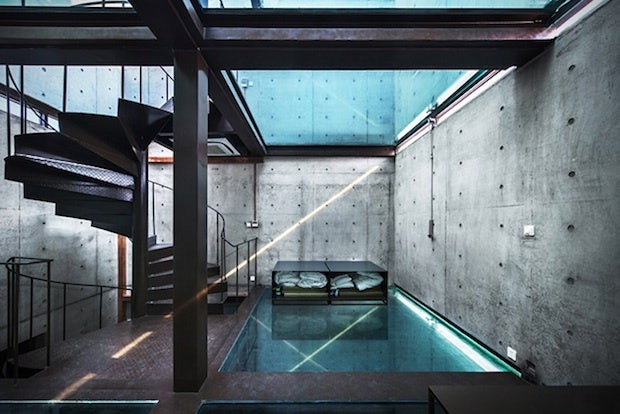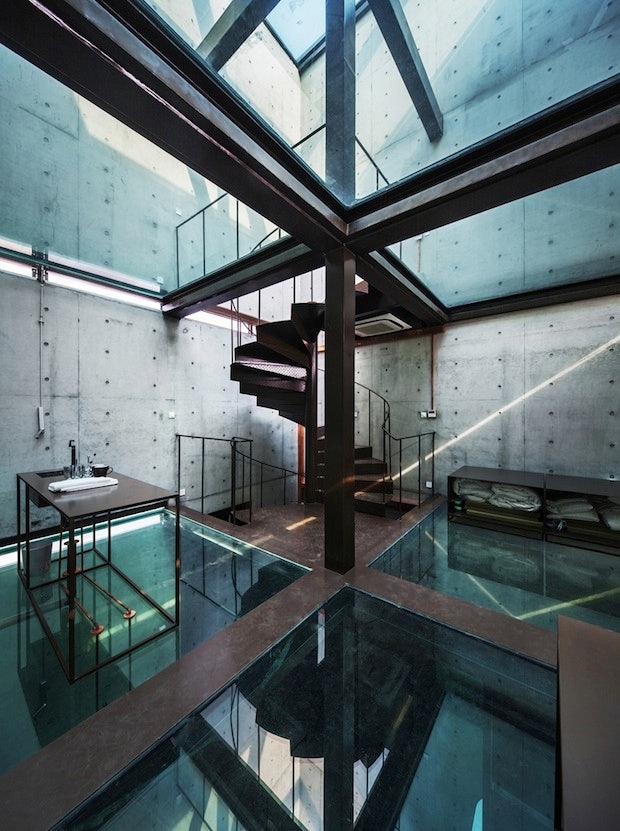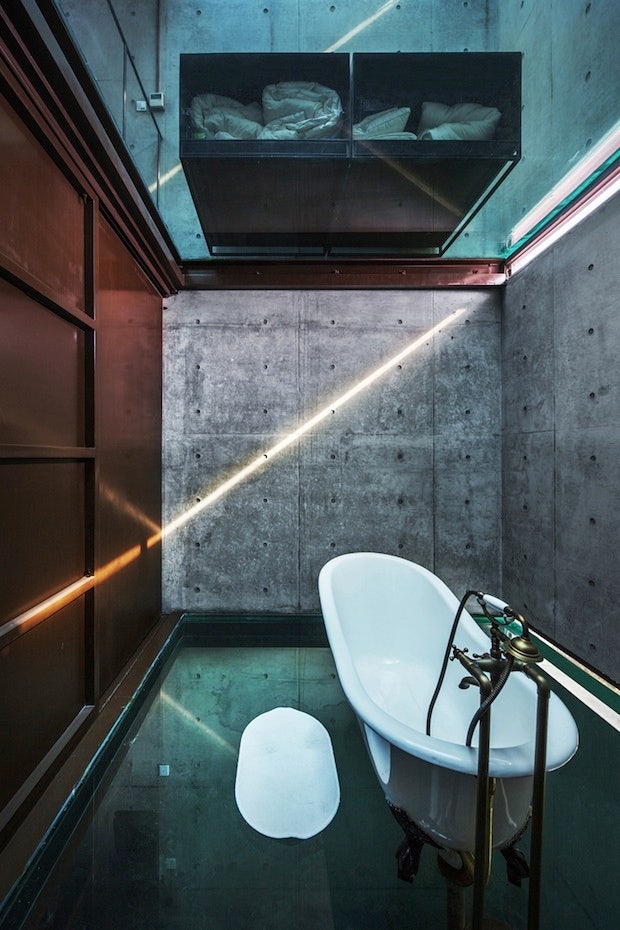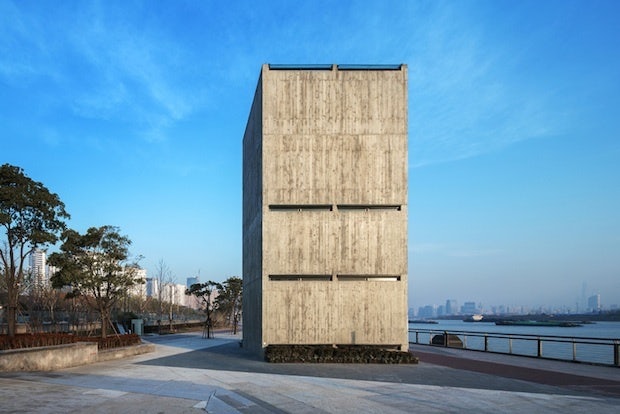
It’s probably best to avoid wearing a skirt—or have any sense of modesty whatsoever, really—in this ultra-modern structure created by China-based architecture firm Atelier FCJZ. The Vertical Glass House features a glass roof and glass floors on every level, meaning a resident can see through to every floor and the sky no matter where they are in the house.
"With enclosed walls and transparent floors as well as roof, the house opens to the sky and the earth, positions the inhabitant right in the middle, and creates a place for meditation," said architect Lu Bai. The structure was designed by Yung Ho Chang in 1991, and was finally built in 2013 as part of the West Bund Biennale of Architecture and Contemporary Art.


