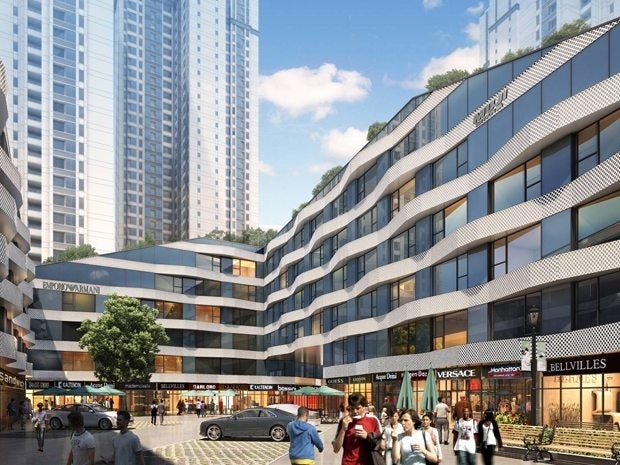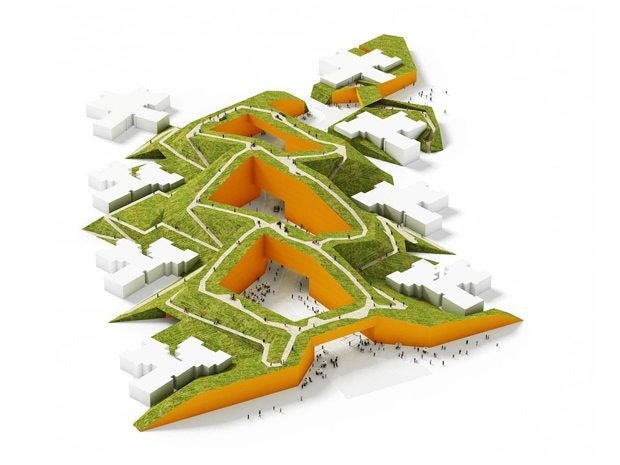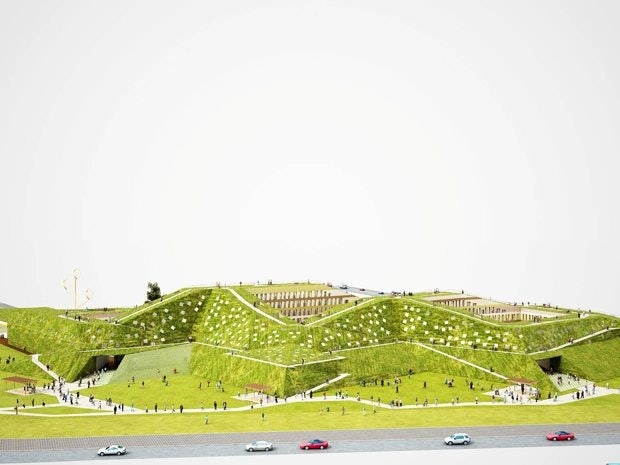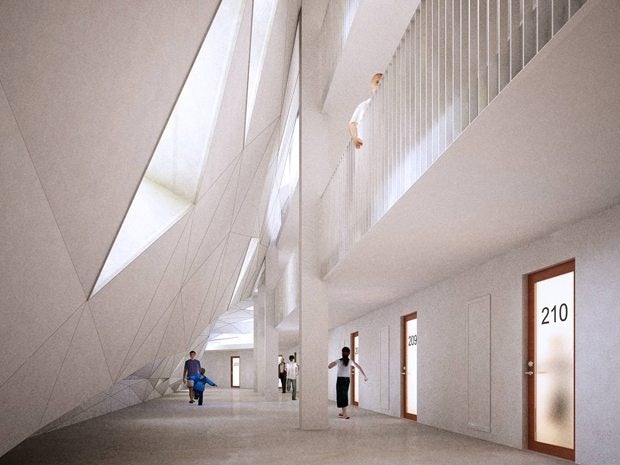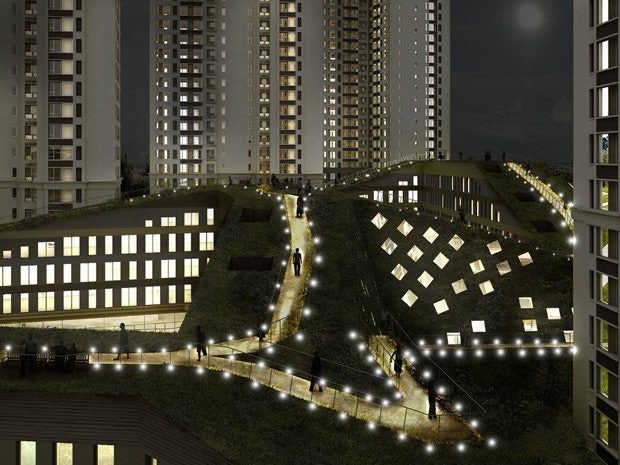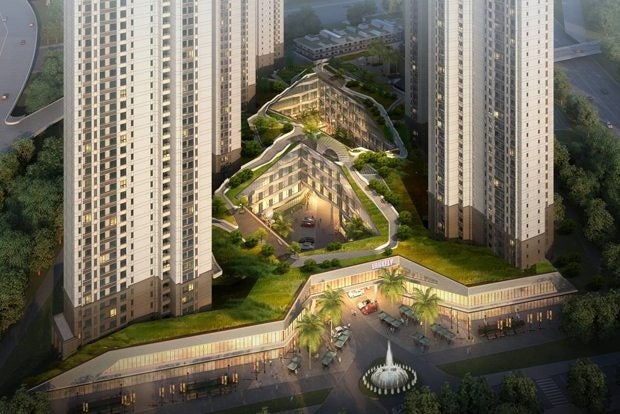
China's largest real estate developer's new mall planned for Xiamen may look underground from above, but sits squarely at street level. (NL Architects)
Rolling hills do not immediately conjure the image of a mall, but Vanke, China’s largest real estate developer, is developing a “subterranean”-style shopping center in Xiamen that looks like a grassy maze made of hills from above.
Vanke commissioned Amsterdam-based NL Architects to create a space that will connect the surrounding residential towers with a mall that features both shops and compact home office spaces. Named “Vankely”—from “Vanke Alley”—the structure zigzags to maximize retail space, and is topped off with rolling green hill roofs.
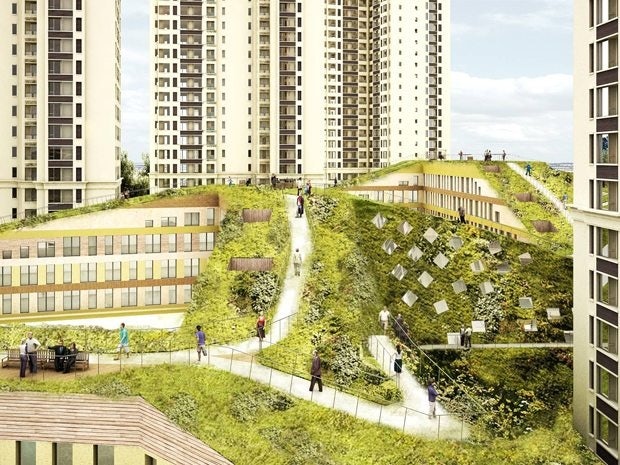
The “subterranean” feel does not mean that the mall will actually be some sort of dank underground shopping lair. Access actually starts at ground level, and lush green gardens are pulled over a three-tiered structure: the first two stories are for retail, and the top floor is for what Vanke calls “SOHOs” (an acronym for Small Office/Home Office). More than 200 of these 320-square-foot studios that combine office and home functions will fill up a zigzag network of bridge buildings that interconnect parts of the mall. The building is scheduled to be completed in 2015, and opened in 2016.
