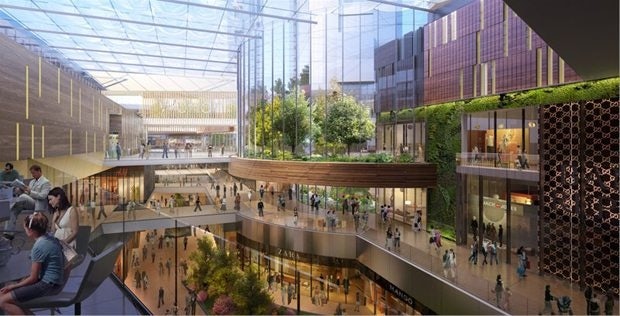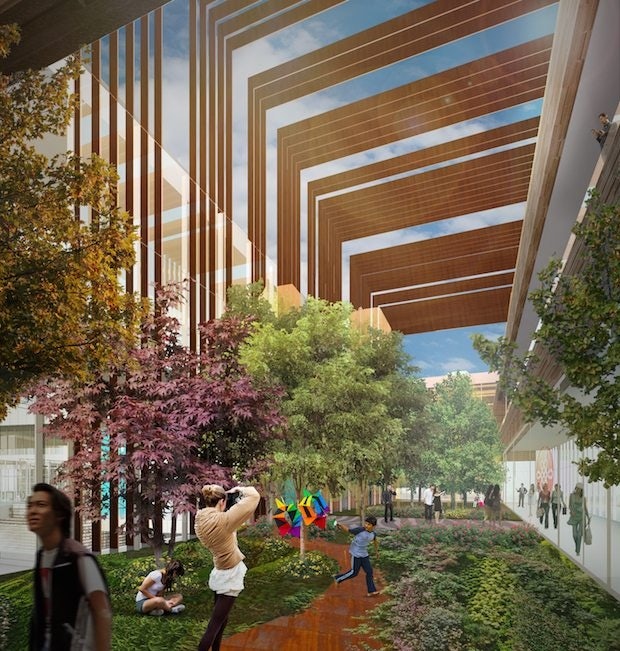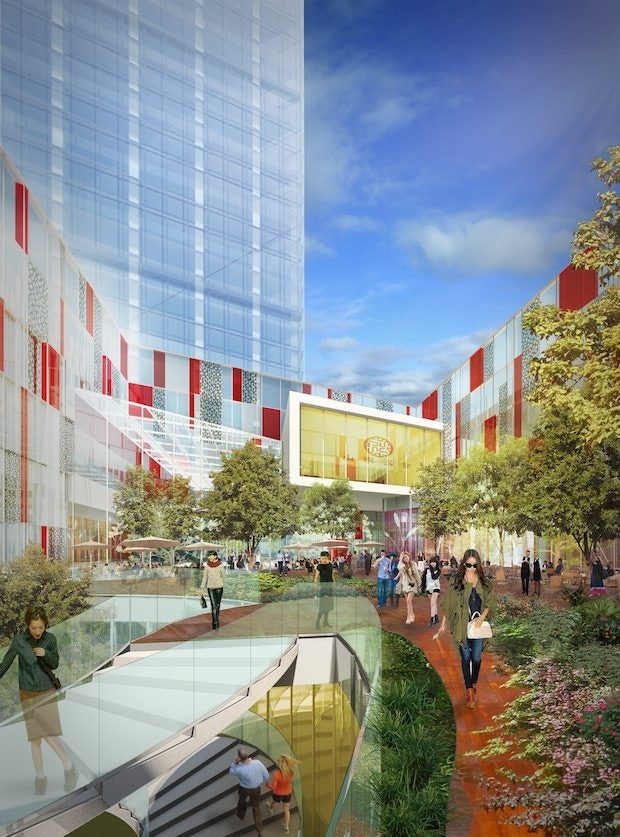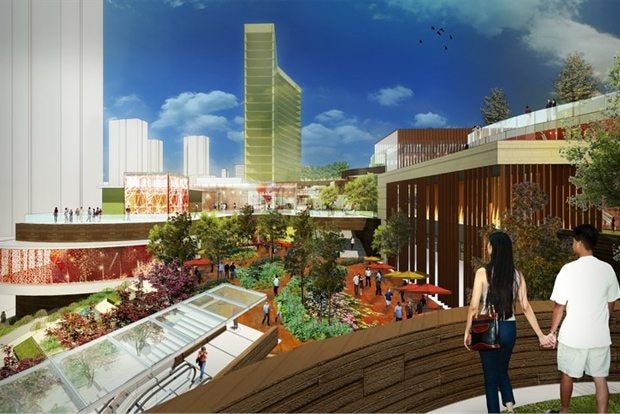
California architecture firm 5+design will create Wuhan's first mixed-use lifestyle center. (5+design)
Wuhan, the capital city of the Hubei province in central China, will soon see its first lifestyle center. Californian architecture firm 5+design was commissioned by Hong Kong-based city-core developer Shui On Land to design a mixed-use project combing nature and urban life, while delineating the boundaries between the indoors and outdoors.

Titled “Park Place,” the 395,000-square-meter project will be for retail, residential, and office uses. Angled to soften its urban presence, the structure features green belts or “finger parks” that will extend from the site’s green space all the way to the water front. The retail podium of the project will also feature an urban rooftop farm, providing education on sustainability and organic gardening opportunities.
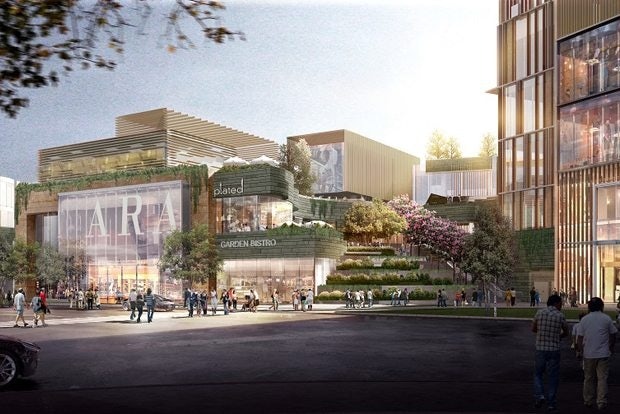
“The project is designed to engage and interact with the entire community,” said 5+design’s Design Principal Arthur Benedetti in a press release. “The project creates a lifestyle center focusing on social engagement for the entire master plan and becomes the community's family room.”
